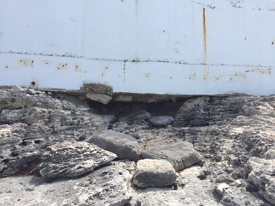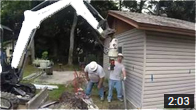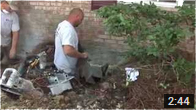
Know the symptoms
our take on Philosophy
Marina Owners & Operators
Large Commercial Marinas have a lot at risk when it comes to their concrete structures. Whether it be an indoor boat storage building, the exterior slabs, or the seawall/bulkhead structure, they all must be inspected and maintained frequently to ensure proper performance.
Commercial Marina Seawall Repair
Seawall Professionals of Florida specializes in the inspections, engineering and repair of Commercial Marinas that are showing signs of failure. We have been repairing concrete structures for many years and truly understand the causes of seawall failure and repair methods needed to keep your Marina safe and to keep Marina owners from spending more than they should for repairs.
We have found that all concrete will crack due to a variety of reasons, but in Marina environments it tends to crack much more rapidly and here is why:
Due to increase in permitting regulations over the past 10-15 years, not many new Marinas have been constructed. We have visited hundreds of Marina facilities and most are much older. Since these facilities are older, they were probably not designed to facilitate the much larger, heavier boats of today. This stands true, especially in coastal Marinas that now handle boats with twin, triple, or even quad outboard configurations. Twenty years ago, it was still a little rare to see a boat with just twins. Let’s be honest, the boats being manufactured today are much heavier than in years past. Now, since the boats have gotten heavier, the lifts (fork and sling) have become heavier as well.
Now with all of that additional weight traversing concrete that wasn’t designed to carry such loads, we get slab sag, settlement, cracking, and failure. But, it’s really not the concrete’s fault.
When designing a slab structure, engineers typically elect an average weight capacity and then factor it up by 50%. This design also looks at pre-construction soil bearing capacities on which to construct the slabs. If the underlying soils are unsuitable, they remove a deep layer and replace with a more suitable fill. This new fill is compacted in 1’ lifts to a compaction value designed by engineering to handle the designed load. If the soil is suitable prior to construction but the compaction values are low, engineers will often pressure grout the area with cement grout to bring the compaction values within guidelines of the designed load.
The problem begins when Marina operators unknowingly exceed the design load of the slab structures. Bigger, heavier boats and lifts will eventually spell disaster on these structures without help. Bi-annual inspections and routine maintenance will ease the “pain” when addressing facility maintenance costs.
This is what is happening: Because the concrete really acts only as a tread surface supported by the underlying soils, the heavier weights that it must support now are compressing and compacting the soils. This means that you see the slab start to flex. This slab flexing is like a hammer on a nail – with every pass of the heavy lift, the slab is being driven into the soils, thus compacting the soils until a void is created. The void will continue to get larger with each pass until the slab can no longer support the weight during a downward flex and the slab cracks!
Now we are dealing with multiple problems that will rapidly accelerate the slab to total failure. At this point, the slab is basically being supported by the steel within the slab. The steel is under corrosion attack due to rain/storm events and the dripping water from newly lifted boats getting through the cracks. But that’s not all. With the newly introduced groundwater penetration, this water will find it’s path of least resistance to enter the water table and possibly create a sinkhole condition or worse yet, build up behind the seawall/bulkhead and create great hydrostatic pressures that will eventually cause the seawall to fail. And, once the steel reinforcement begins to corrode, it will swell to the point of spalling on both top and bottom of the slab.
Don’t let Total Failure of Your Seawall Occur
Once total failure occurs, the only real option is to rip-out and replace the slab. That’s a real tough choice Marina owners face. When it gets to this point, the facility would probably incur a total shutdown for months due to rip-out. Engineers should be utilized to obtain soil profiles and a new slab design. Soil testing, engineering, permitting, actual construction and a 28 days concrete cure time will wreak havoc on a Marina’s cash flow and risk the very real possibility that they will forever lose clients as they would relocate their boats.
Marina owners get a sick feeling once they understand some of these facts. But knowing these facts should compel you to act now and spend some time really walking and inspecting your concrete structures. Should you find an issue that you would like us to look at, snap a photo or two and send us an email. Seawall Professionals of Florida has seen it all when it comes to seawalls and adjacent structures. We have repaired miles and miles of seawall and many, many Marinas.
Want to get really deep into the subject of Marina repair? Call us for limited access permission to visit our photo and facts pages of some nightmarish repairs on some really cool structures and the reasoning behind the repairs. See for yourself how structure neglect can greatly interrupt or possibly ruin your Marina business.






















